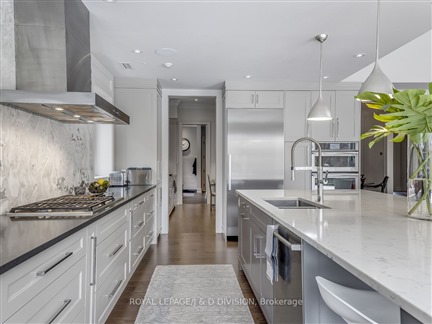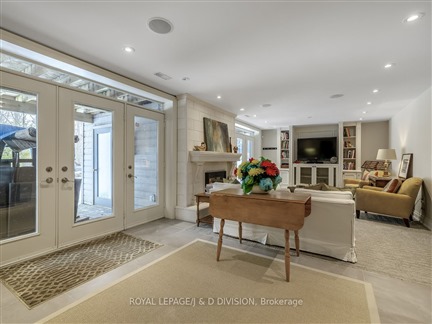38 Hi Mount Dr
Bayview Village, North York, M2K 1X5
FOR SALE
$4,450,000

➧
➧








































Browsing Limit Reached
Please Register for Unlimited Access
2 + 3
BEDROOMS5
BATHROOMS2
KITCHENS6 + 6
ROOMSC11977250
MLSIDContact Us
Property Description
Step into unparalleled luxury and sophistication with this exquisite residence, masterfully designed by Richard Wengle! Backing directly onto a tranquil ravine, you will enjoy the ultimate in privacy, with breathtaking backyard views, surrounded by lush gardens and trees. Your quiet oasis in one of the best locations in Bayview Village. Once inside this extraordinary home, you will find thoughtfully curated features combined with the finest quality materials and an intelligent custom design with over 6000sqft on two levels! Gorgeous stone and tile selections blend artistic beauty with utility. The abundance of custom cabinetry, closets and storage solutions are impressively executed with style and function in mind. You will fall in love with the truly magnificent primary suite accented by a vaulted ceiling, custom built ins, spacious lounge, walk in closet, and spa-like ensuite bath. Other features include -- spacious principal rooms with ravine views . Phenomenal chefs kitchen with top of the line appliances. Perfectly styled main floor for entertaining. Direct access to garage, amazing mud room, with built in dog wash. The multi-purpose and versatile lower level is over 3000 sq ft! Complete with a home theatre, open play area, complete separate in law suite which includes family living room with fireplace, walk out, a full kitchen, two bedrooms with double closets, two baths, personal gym, workshop room, furnace room, large laundry room with numerous built in cabinetry, sink, separate drying area, plus custom built craft and wrap island! You must see this spectacular property to appreciate its every feature ! You will fall in love. Phenomenal built in 45'x22' Gunite saltwater pool by Betz (2011), set on a gorgeous 70' x 202' lot. Irrigation system. Landscape lighting front and back.
Call
Nearby Intersections
Property Features
Cul De Sac, Fenced Yard, Grnbelt/Conserv, Park, Ravine, Wooded/Treed
Call
Property Details
Street
Community
City
Property Type
Detached, Bungalow
Approximate Sq.Ft.
5000+
Lot Size
70' x 202'
Acreage
< .50
Lot Irregularities
Widens to 85' at rear Sides 202Ft 208Ft
Fronting
East
Taxes
$21,237 (2024)
Basement
Fin W/O, Sep Entrance
Exterior
Other, Stucco/Plaster
Heat Type
Forced Air
Heat Source
Gas
Air Conditioning
Central Air
Water
Municipal
Pool
Inground
Parking Spaces
6
Driveway
Private
Garage Type
Built-In
Call
Room Summary
| Room | Level | Size | Features |
|---|---|---|---|
| Foyer | Main | 9.09' x 10.07' | Tile Floor, Double Closet, 2 Pc Bath |
| Living | Main | 28.84' x 20.41' | O/Looks Ravine, Fireplace, Vaulted Ceiling |
| Dining | Main | 14.99' x 17.09' | Formal Rm, Hardwood Floor, Crown Moulding |
| Kitchen | Main | 10.83' x 20.41' | Centre Island, Renovated, Custom Backsplash |
| Pantry | Main | 7.68' x 12.60' | Wet Bar, B/I Desk, Stone Counter |
| Mudroom | Main | 24.67' x 10.07' | Double Closet, Access To Garage, Closet Organizers |
| Prim Bdrm | Main | 16.08' x 23.00' | 6 Pc Ensuite, W/I Closet, Combined W/Sitting |
| 2nd Br | Main | 16.17' x 13.58' | 4 Pc Ensuite, O/Looks Backyard, Double Closet |
| 3rd Br | Lower | 11.15' x 10.99' | 4 Pc Bath, O/Looks Backyard, Double Closet |
| 4th Br | Lower | 12.17' x 13.16' | Broadloom, O/Looks Backyard, Double Closet |
| Family | Lower | 31.99' x 13.45' | Fireplace, Combined W/Kitchen, W/O To Garden |
| Media/Ent | Lower | 15.49' x 18.67' | 2 Pc Bath, Broadloom |
Call
North York Market Statistics
North York Price Trend
38 Hi Mount Dr is a 2-bedroom 5-bathroom home listed for sale at $4,450,000, which is $3,329,015 (297.0%) higher than the average sold price of $1,120,985 in the last 30 days (January 21 - February 19). During the last 30 days the average sold price for a 2 bedroom home in North York increased by $58,129 (5.5%) compared to the previous 30 day period (December 22 - January 20) and up $73,510 (7.0%) from the same time one year ago.Inventory Change
There were 118 2-bedroom homes listed in North York over the last 30 days (January 21 - February 19), which is up 61.6% compared with the previous 30 day period (December 22 - January 20) and up 10.3% compared with the same period last year.Sold Price Above/Below Asking ($)
2-bedroom homes in North York typically sold $34,443 (3.1%) above asking price over the last 30 days (January 21 - February 19), which represents a $44,192 increase compared to the previous 30 day period (December 22 - January 20) and $30,021 more than the same period last year.Sales to New Listings Ratio
Sold-to-New-Listings ration (SNLR) is a metric that represents the percentage of sold listings to new listings over a given period. The value below 40% is considered Buyer's market whereas above 60% is viewed as Seller's market. SNLR for 2-bedroom homes in North York over the last 30 days (January 21 - February 19) stood at 50.0%, down from 50.7% over the previous 30 days (December 22 - January 20) and down from 61.7% one year ago.Average Days on Market when Sold vs Delisted
An average time on the market for a 2-bedroom 5-bathroom home in North York stood at 21 days when successfully sold over the last 30 days (January 21 - February 19), compared to 83 days before being removed from the market upon being suspended or terminated.Listing contracted with Royal Lepage/J & D Division
Similar Listings
Immerse Yourself in the Exclusive "Lakefront" Lifestyle at 5 Hill Crescent, the Most Coveted Address in the Bluffs. This Graceful Residence Offers 2,800 Square Feet (Above Grade) and is Privately Set Back From the Street, Surrounded by Mature Trees, Lush Lawns and Beautiful Gardens. Enjoy Breathtaking, Unobstructed Lake Views From Nearly Every Room All Year Round. Enter Timeless Charm With an Abundance of Expansive Large Windows That Fill the Interior With Natural Light, Highlighting the Spacious Traditional Rooms, Hardwood Floors, French Doors Opening to Multiple Walk-outs, Fireplaces, a Grand Main Floor Primary Bedroom With an Elegant Six-piece Ensuite, Two Generously Sized Bedrooms and a Sitting/Family Room In The Upper-level, and a Fully Finished Walk-out Basement. Leave the City's Hustle and Bustle Behind and Embrace a True Nature's Paradise. Your Serene Oasis Awaits! Rare Opportunity!
Call
Discover The Epitome Of Luxury Living On This Exclusive Street. A Haven For Those Seeking Tranquility And Craving a City Retreat With Cutting-Edge Tech Amenities. This Exceptional Home, Designed With Accessibility In Mind And Featured In Toronto Life Magazine As "House Of The Week" Promises A Unique And Captivating Living Experience. Nestled On A Serene Ravine-Side Cul-De-Sac, This Residence Boasts A Glass Elevator Connecting All Four Levels, Including A Rooftop Sunroom With Breathtaking 270-Degree City Views. The Meticulously Crafted Interior Features A Library/Office, Theatre/Media Room, Gym/Exercise Room, Aquarium/Terrarium, And State-Of-The-Art Smart Home Controls. Automated Window Coverings, Two Automated Awnings, And A Driveway And Walkway Melting System Add To The Seamless Blend Of Comfort, Practicality & Sophistication. This Home In The Heart of The City Offers You A Feeling As Though You Are Living In The County With All The Amenities of Living In The City And Living In Luxury.
Call








































Call

