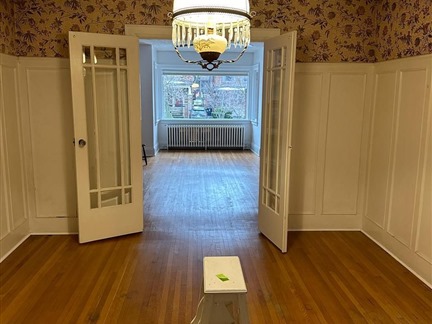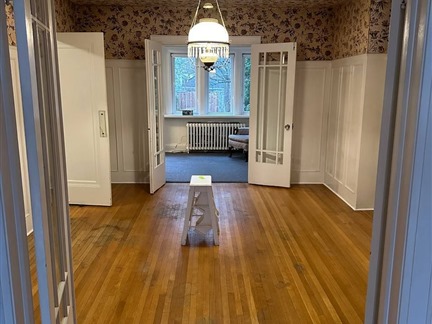490 Briar Hill Ave
Lawrence Park South, North York, M5N 1M7
FOR RENT
$4,500

➧
➧





















Browsing Limit Reached
Please Register for Unlimited Access
5
BEDROOMS2
BATHROOMS1
KITCHENS12
ROOMSC12021319
MLSIDContact Us
Property Description
Amazing Opportunity To Be In Forest Hill North And To Live In This Well Maintained, Spacious And Bright Family Home. Sitting On A Large Regular Lot With 5 Full Sized Bedrooms, Walk To Parks, Highly Regarded Private And Public Schools, Transit (Bus & Subway) & Shops. Convenient Access To Highway.
Call
Listing History
| List Date | End Date | Days Listed | List Price | Sold Price | Status |
|---|---|---|---|---|---|
| 2024-03-05 | 2024-03-18 | 13 | $4,500 | $4,500 | Leased |
| 2023-12-08 | 2024-02-29 | 83 | $4,500 | - | Expired |
| 2023-10-24 | 2023-10-30 | 6 | $1,995,000 | $2,100,000 | Sold |
Nearby Intersections
Call
Property Details
Street
Community
City
Property Type
Detached, 2-Storey
Lot Size
33' x 134'
Fronting
North
Basement
Part Bsmt
Exterior
Brick
Heat Type
Radiant
Heat Source
Gas
Air Conditioning
Wall Unit
Water
Municipal
Parking Spaces
2
Driveway
None
Garage Type
None
Call
Room Summary
| Room | Level | Size | Features |
|---|---|---|---|
| Foyer | Main | 6.99' x 14.34' | |
| Living | Main | 13.78' x 20.73' | |
| Dining | Main | 12.57' x 14.90' | |
| Kitchen | Main | 9.02' x 13.62' | |
| Den | Main | 15.75' x 8.53' | |
| Prim Bdrm | 2nd | 10.66' x 9.84' | |
| 2nd Br | 2nd | 10.83' x 9.84' | |
| 3rd Br | 2nd | 10.99' x 9.19' | |
| 4th Br | 2nd | 7.87' x 11.98' | |
| 5th Br | 2nd | 12.47' x 9.19' | |
| Rec | Bsmt | 22.97' x 16.40' |
Call
Listing contracted with Forest Hill Real Estate Inc.
Similar Listings
Lovely 3-Bedroom Bungalow With Finished Basement. Live Next To Multi-Million Dollar Properties In One Of Toronto's Most Prestigious Areas. This Rare Bungalow Is Perfect For A Growing Family. The Tree-Lined Backyard Offers Plenty Of Private Play Or Entertaining Space For Adults And Children. Close To The Best Schools Including Crescent Private, Toronto French, Havergal, Bayview Glen, Owen P.S., Dunlace Public And York Mills Collegiate Institute High.
Call
An exceptional opportunity to lease in one of the most rapidly developing neighbourhoods! This property has undergone a comprehensive renovation, It features four bedrooms and two offices, along with two bathrooms, all with ample natural light and ample windows, even in the basement. All amenities are conveniently accessible within walking distance or a short drive. TTC right on the corner. This space could be suitable for a dentist, pet store, or live-work office. This property offers a wide range of advantages in this prime location.
Call
This bright and spacious fully furnished 4-bedroom, 2-bathroom detached home. Standout features: Prime Location: Situated in the heart of North York, it offers easy access to the Sheppard-Yonge TTC station and Highway 401, making commuting a breeze. South-Facing Lot: The property is on a 52.5 x 128.5 ft lot with a private backyard that enjoys south exposure, perfect for natural light and outdoor activities. Unique Layout: The home features 2 kitchens and an open-concept all hardwood floors combined living and dining room on the main floor with a picture window, creating a bright and inviting space.The 3 bedrooms are generously sized with bright windows, ensuring plenty of natural light. The upper level includes a separate kitchen and living area, along with a 4th bedroom and a full 4 piece bathroom, making it ideal for a multi-generational family or rental potential. Extra-Large Backyard: The backyard is perfect for outdoor entertaining or relaxation. Convenient Amenities: Just steps away from Whole Foods, Longos, shops, parks, schools, and more, offering everything you need withinwalking distance. This home seems perfect for anyone looking for a well-located, versatile, and move-in-ready property in North York!
Call
A Rare Find! Bright & Spacious 4 Bdr 3 Bath House Located In The Prestigious Bayview Woods. The Renovated Basement Is Great Liveable Area. This Property Offers a Truly Exceptional Living Experience. The Eat-In Kitchen Has Custom Backsplash & Centre Island. Additionally, the Main & Second Floors Boast Hardwood Flooring, Adding Elegance & Durability to the Living Spaces. Large Private Backyard. Conveniently Located Next To The East Don Parkland Trails And Ravine! Close To High Ranked Schools (A.Y. Jackson, Zion Heights, Steelesview, French Immersion), Parks, Ttc & Go Station, Shops, Galati Grocery Stores, Value Mart &Tim Hortons. Must See!!
Call
Beautiful, Renovated 2-Sty, 4+1 Bdrm Home On Quiet Child-Safe Crescent! Open Concept Living/Dining, Sun-Filled Kitchen WithGranite Counters & Ss Appliances, Main Floor Den/Ideal Home Office Or Music Room. New Windows & Doors (2018), Hardwood Floor.Fully Renovated Basement With Bathroom! Large Deck & Backyard! 5 Min Walk To Finch Bus & 20 Min To Subway. Steps To Park,Supermarkets, Restaurants, Seneca College. Top Schools (Zion Ms & Ay Jackson Hs).
Call
*** Must See***** Beautiful And Spacious , A Nice And Cozy Family Home Located In Henry Farm, One Of The Best Neighborhoods In The Area. Close To All Amenities, Schools, Transportation, Subway, Fairview Mall, Etc. Very Well Maintained And Clean With Lots Of Upgrades. The West Facing Garden Offers Peace And Tranquility With Sunset Views. Basement Is Not Included. Basement Is Not Included. Tenant to pay 2/3 utility.
Call
Beautiful Detached 2-Storey Family Home In The Heart Of The Wonderful Highly Sought Out Transforming Queensway Ready To Move In. Conveniently Located Between Park Lawn & Royal York. All Shops, Entertainment, Amenities At Your Doorstep Top Rated Schools, Go Station, Parks, Ravine. Home Features Large Principle Rooms With Lots Of Storage. Centre Hall Plan With Office And Powder Room On Main Fl, With Side And Basement Entrance. Walk Out To Private Deck & Yard. **EXTRAS** Stainless Steel Side By Side Fridge, Stove, Dishwasher, Hood, Double Sink. Washer And Dryer. Gas Fireplace, Single Car Garage And Driveway. Hardwood Thru-Out Main & Second.
Call
Location!! Location!! Fully Renovated 5 Bedrooms & 3 Washroom. Unique Design With Modern Staircase Leading To Upstairs, Main Floor Features Living Room, Dining Room And Separate Family Room With Modern Renovated Kitchen With Modern Backsplash And New Stove and S/S Appliances & Upper Level 5 Bedrooms, Including A Primary Featuring A Large Ensuite Bath, Beautiful Walk In Closet! Second Bedroom With Larger Closet Spacious 3rd & 4th Bedrooms. Just Steps Down To Plaza, Buses, Banks, Restaurants, Schools, Just Minutes To Centennial College, U Of T, Seneca College & STC Just Minutes To HWY 401 & HWY 404 Much More..
Call
Spacious And Charming Renovated Home, Sitting On An Expansive 49.11 x 117.25 Ft Lot, And Nestled In One Of East York's Most Coveted Hidden Area. Beautifully Renovated with Large Bedrooms and Bathrooms. Built-in Garage and Long Driveway. Lots of Natural Light Shines Through The Many Windows In This Charming House. Grand Living & Dining Room and Enclosed Updated Eat-In Kitchen. Large Bay Window, French Doors & Fireplace That Adding to the Warmth & Character.Spacious And Charming Renovated Home, Sitting On An Expansive 49.11 x 117.25 Ft Lot, And Nestled In One Of East York's Most Coveted Hidden Area. Beautifully Renovated with Large Bedrooms and Bathrooms. Built-in Garage and Long Driveway. Lots of Natural Light Shines Through The Many Windows In This Charming House. Grand Living & Dining Room and Enclosed Updated Eat-In Kitchen. Large Bay Window, French Doors & Fireplace That Adding to the Warmth & Character.
Call
Client RemarksThis beautiful home is just steps from Lawrence, TTC and shopping and backs onto green space! Walk out to your beautiful entertaining deck! New renovated 2-bedroom basement suite.
Call
The Entire Detached House For Rent In The Heart Of The Cliffcrest Village, Available From April 1st, 2025. The Specious 4+1 Bedrooms & 2 Full Washrooms, features Main Floor With A Large Living Room, Large Eat-In-Kitchen, 2 Bedrooms And 1 Full Washroom And the Upper Floor features 2 Large Bedrooms, 1 Full Washroom, Hardwood Floors Throughout, Finished Basement With Separate Entrance Includes 1 Huge Rec Room And 1 Extra Bedroom. Ideal For One Large Family Or 2 Small Families. Huge Backyard To Enjoy During Spring & Summer Days. Oversized Driveway For 4 Car Parking. Located Next To High Ranked R H King High Schools, Anson Park Public School, Shopping, Go Transit, TTC, Parks, Grocery, Bank, Minutes To The Lake Ontario! Tenants Pays All Utilities.
Call
Timeless charm meets modern luxury in this beautifully renovated 4-bedroom, 2-bathroom detached home in the vibrant Corso Italia neighbourhood. Tastefully designed mid-century aesthetics complements the homes open concept, 9 ceilings, and original wood features. Upstairs, four spacious bedrooms offerample room for both rest and relaxation. Outside, enjoy people-watching from the front porch or unwind in the privacy of your own backyard complete with a deck. The private driveway accommodates 2 small vehicles for secure hassle-free parking. Conveniently located laundry room in the basement (shared with basement tenant). Garage not included. Prime mid-town location provides a quick 12min drive to HWY 401 and seamless downtown access via the TTC to Dufferin (10min) and St Clair West (15min) subway stations. Across the street from a prestigious private school and steps to public schools, parks, restaurants, shops, and all amenities. Rent is $4,250 per month plus $250 for utilities (hydro, water, gas, and central air). Available for a long-term lease starting May 16,2025 (move in date flexible). Don't miss this chance to enjoy modern comforts in a historic setting within one of Toronto's most sought-after neighborhoods.*For Additional Property Details Click The Brochure Icon Below*
Call





















Call










