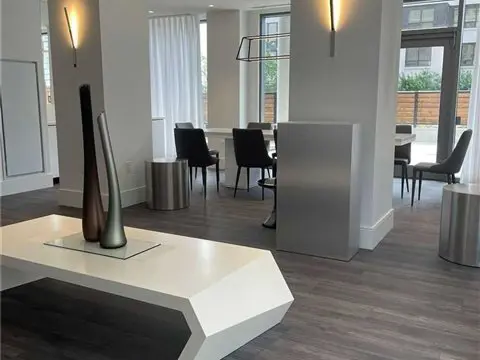10 De Boers Dr N 1112
York University Heights, North York, M3J 0H1
FOR RENT
$2,350
Leased
$2,350

➧
➧









Registration Required
Register for Sold Data Access
1 + 1
BEDROOMS1
BATHROOMS1
KITCHENS4
ROOMSW5909193
MLSIDContact Us
Listing History
| List Date | End Date | Days Listed | List Price | Sold Price | Status |
|---|---|---|---|---|---|
| 2023-02-13 | 2023-02-23 | 13 | $2,350 | $2,350 | Leased |
| 2021-09-16 | 2021-10-25 | 39 | $1,850 | $1,850 | Leased |
Call
Property Description
Brand New Condo Apartment With Bright & Spacious Bedroom With One Den & Modern Kitchen For Lease. Large Balcony With View Of Cn Tower. Minutes From Sheppard West Subway, Downsview Park, Yorkdale Mall, 401, York University, Shopping Centers & Many More. Building Amenities Includes Gym, Party Room, Barbeque's Allowed, Bike Storage & Visitor's Parking.
Nearby Intersections
Sheppard & Allen (57)
Call
Property Details
Street
Community
City
Property Type
Condo Apt, Apartment
Call









Call